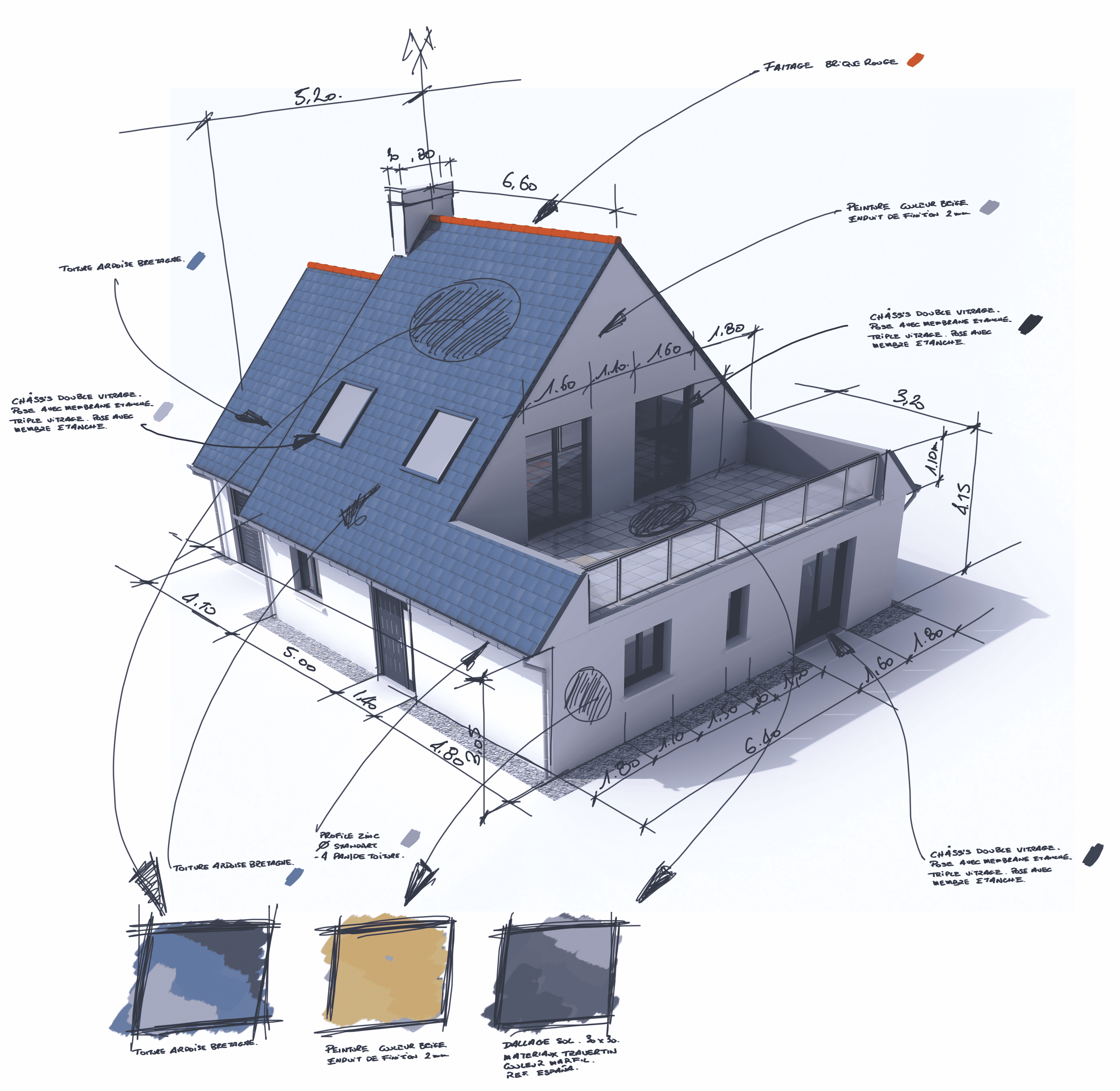
How designers and architects specify building materials?
Designers and architects specify building materials by considering various factors such as functionality, aesthetics, durability, sustainability, and budget. Here is a general process they follows:
1. Project Requirements: The designer or architect begins by understanding the project requirements, including the purpose of the building, its location, climate, and the specific needs of the occupants. They consider factors such as the building's function, structural requirements, desired aesthetics, and any regulations or codes that need to be followed.
2. Material Research: The designer or architect researches available building materials to identify those that meet the project's requirements. They consider factors such as strength, durability, flexibility, maintenance requirements, environmental impact, and cost. They also explore new and innovative materials that align with the project's objectives.
3. Performance and Compatibility: The chosen materials must be compatible with each other and the building's systems. The designer or architect assesses how the materials will perform in the intended application, taking into account factors such as load-bearing capacity, thermal performance, acoustics, fire resistance, and moisture resistance.
4. Material Selection: The designer or architect selects materials that best meet the project's requirements based on their research and evaluation. They consider the desired aesthetic appearance, texture, color, and overall design concept. They may create material boards or samples to visualize how different materials will work together.
5. Specifications and Documentation: The designer or architect creates detailed specifications for the selected materials. These specifications include information such as material type, quality standards, dimensions, finishes, installation methods, and any special considerations. The specifications are documented in technical drawings, schedules, and written descriptions.
6. Collaboration with Suppliers: The designer or architect collaborates with suppliers, manufacturers, and contractors to obtain the selected materials. They communicate the specifications and requirements, seek input from experts, and ensure that the materials are available and suitable for the project.
7. Cost Estimation: The designer or architect assesses the cost implications of the selected materials. They consider the quantity of materials required, their unit cost, and any additional expenses related to transportation, installation, and maintenance. This helps in budgeting and cost estimation for the project.
8. Regulatory Compliance: The designer or architect ensures that the specified materials comply with relevant building codes, regulations, and certifications. They consider factors such as energy efficiency, environmental impact, safety standards, and accessibility requirements.
9. Material Substitutions: In some cases, the availability or cost of specified materials may change during the construction process. The designer or architect may need to identify suitable alternatives or make necessary adjustments while ensuring they meet the project's requirements.
10. Construction Oversight: During construction, the designer or architect may oversee the implementation of the specified materials to ensure they are installed correctly and meet the intended design and performance standards. They may collaborate with contractors and perform quality checks to verify compliance with the specifications.
By following these steps, designers and architects can effectively specify the appropriate building materials for their projects, considering both functional and aesthetic aspects while adhering to budgetary and sustainability considerations.